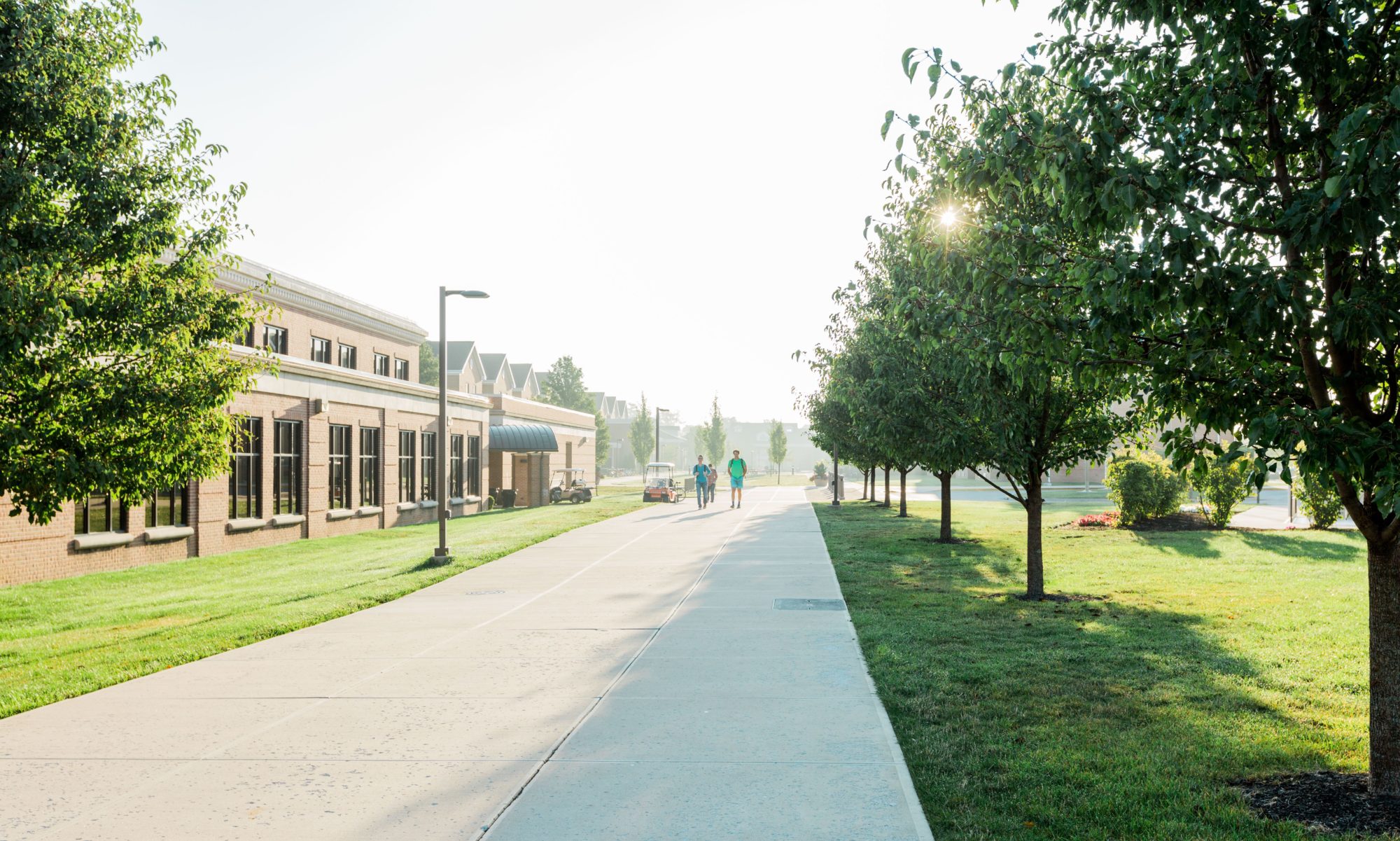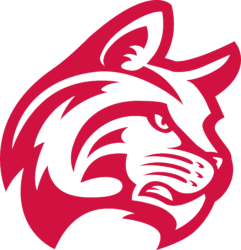|
IWU REPORT — THE PLANS |
|
Here is a summary of five current construction projects at TO BE COMPLETED IN THIS SUMMER: · Expands food preparation, dining areas in food court and Baldwin Dining Room · Adds banquet room · New home for Center for Life, Calling and Leadership · Adds three student-operated businesses – a gift shop, a hair salon and an art gallery Tennis Courts · Located south of · 12 lighted tennis courts TO BE COMPLETED IN DECEMBER: Sports Complex (78,000 square feet) · Adjacent to new tennis courts · Indoor practice facility for tennis, softball, baseball and soccer · 220-meter track · Intramural/physical education facilities TO BE COMPLETED IN FALL 2007: · Located near 40th and · Classrooms and offices for the division of behavioral sciences and division of modern languages, literature and communication. · Will house campus TV and radio stations · Will be connected to Burns Hall of Science and Nursing by covered walkway Residence Hall · Located east of Recreation and · Three story, 310 beds total · 180-bed wing for upperclass women · 130-bed wing for freshmen women Source: |
Summary of the IWU PLANS AND GROWTH OF THE MARION CAMPUS
Facebook Comments

